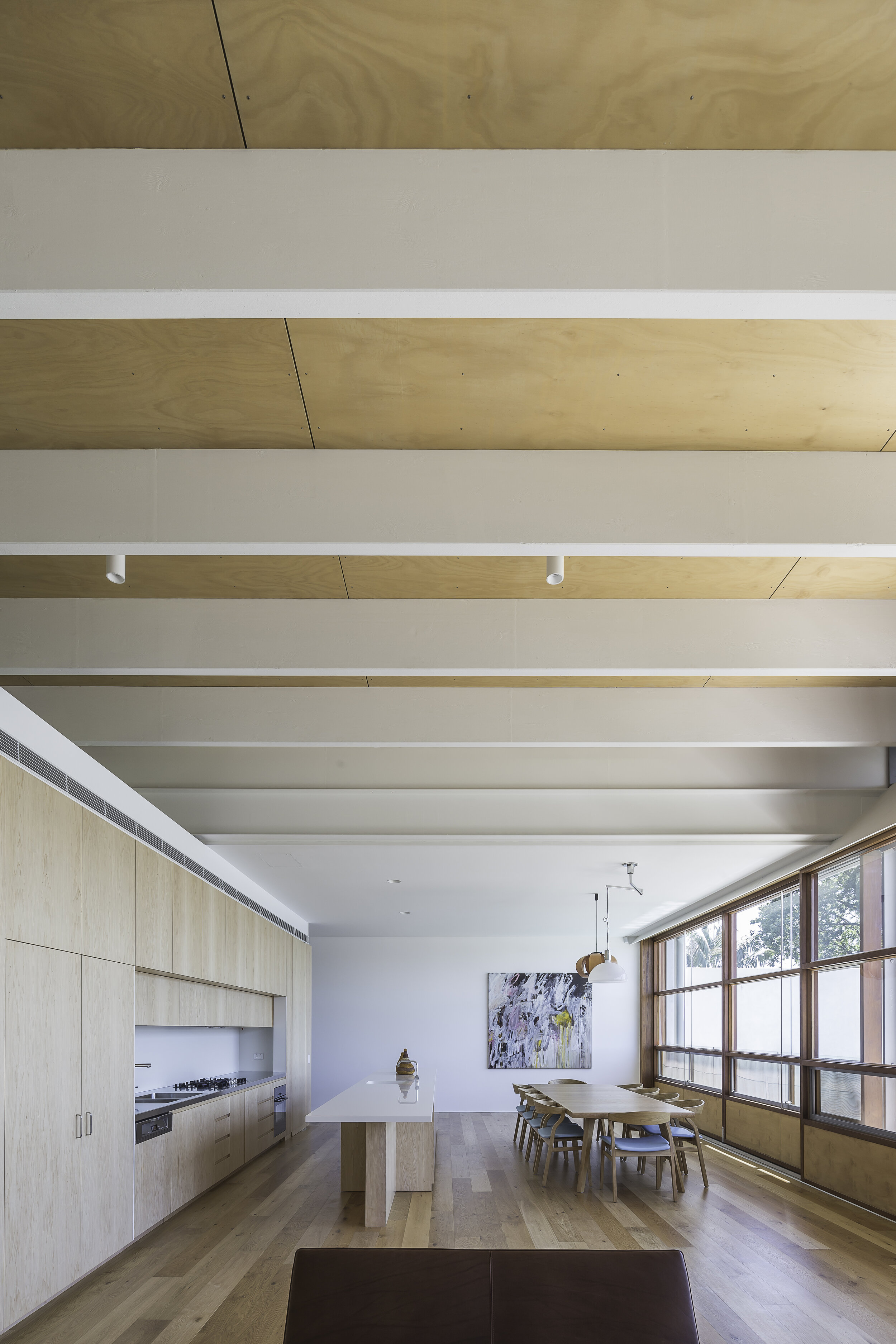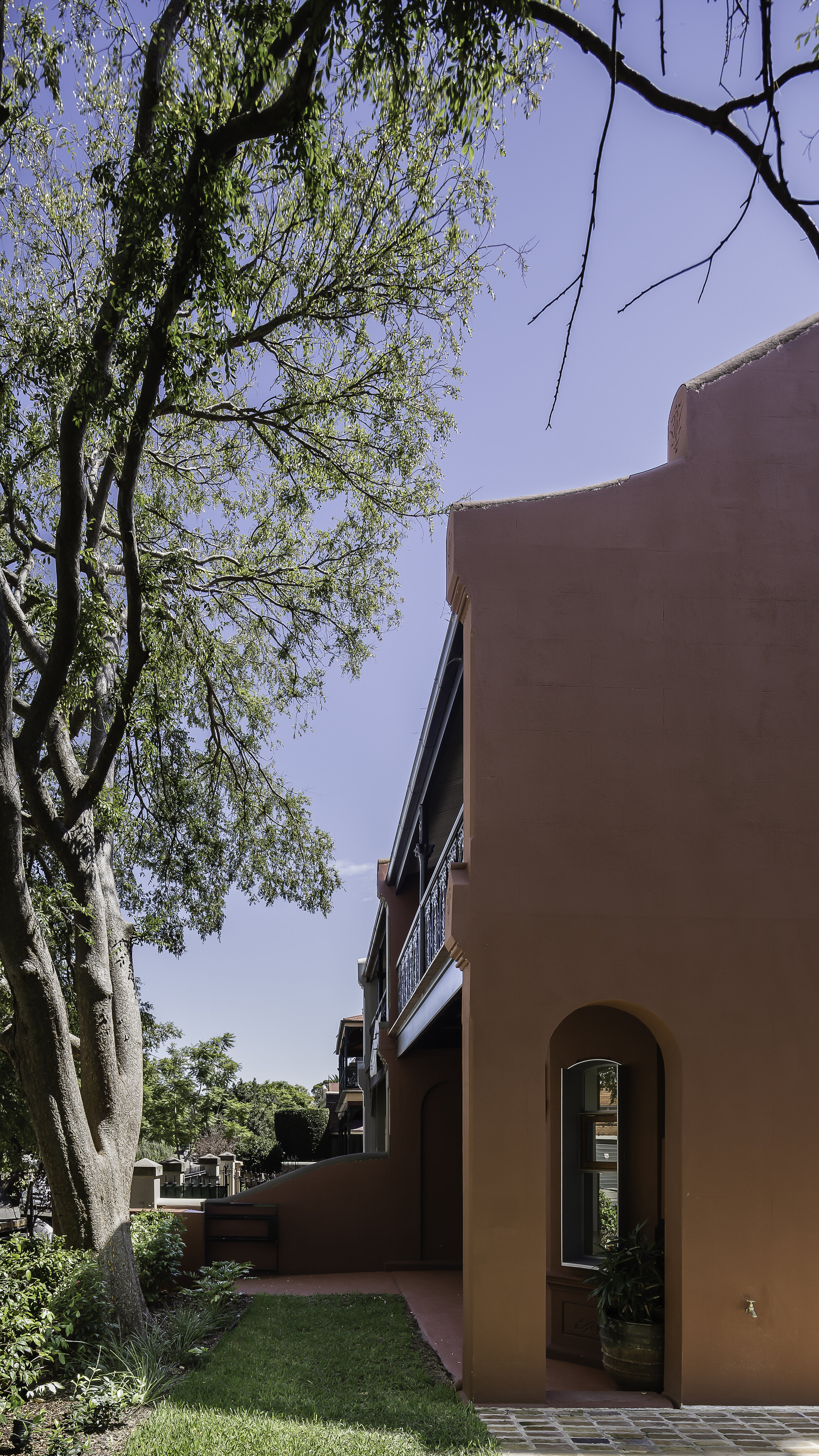Birchgrove
Project Details
The L-shaped plan allows the house to benefit from a north-facing aspect that was underutilised prior to the addition. The majority of the living spaces are now warmed by the winter sun via a primarily glazed northern façade. Passive cooling of the house is assisted by operable elements at all levels, such as the three-metre-wide sliding doors to both sides of the living area. Recycled bricks are prominent in the design, and new materials are typically low-energy and low maintenance, such as the concrete, sandstone, and timber cladding. New windows are framed in western red cedar, and steel has been used sparingly, where its structural efficiency and longevity outperform alternatives.
Architect - Alex Dircks - Candalepas Associates 2014









































